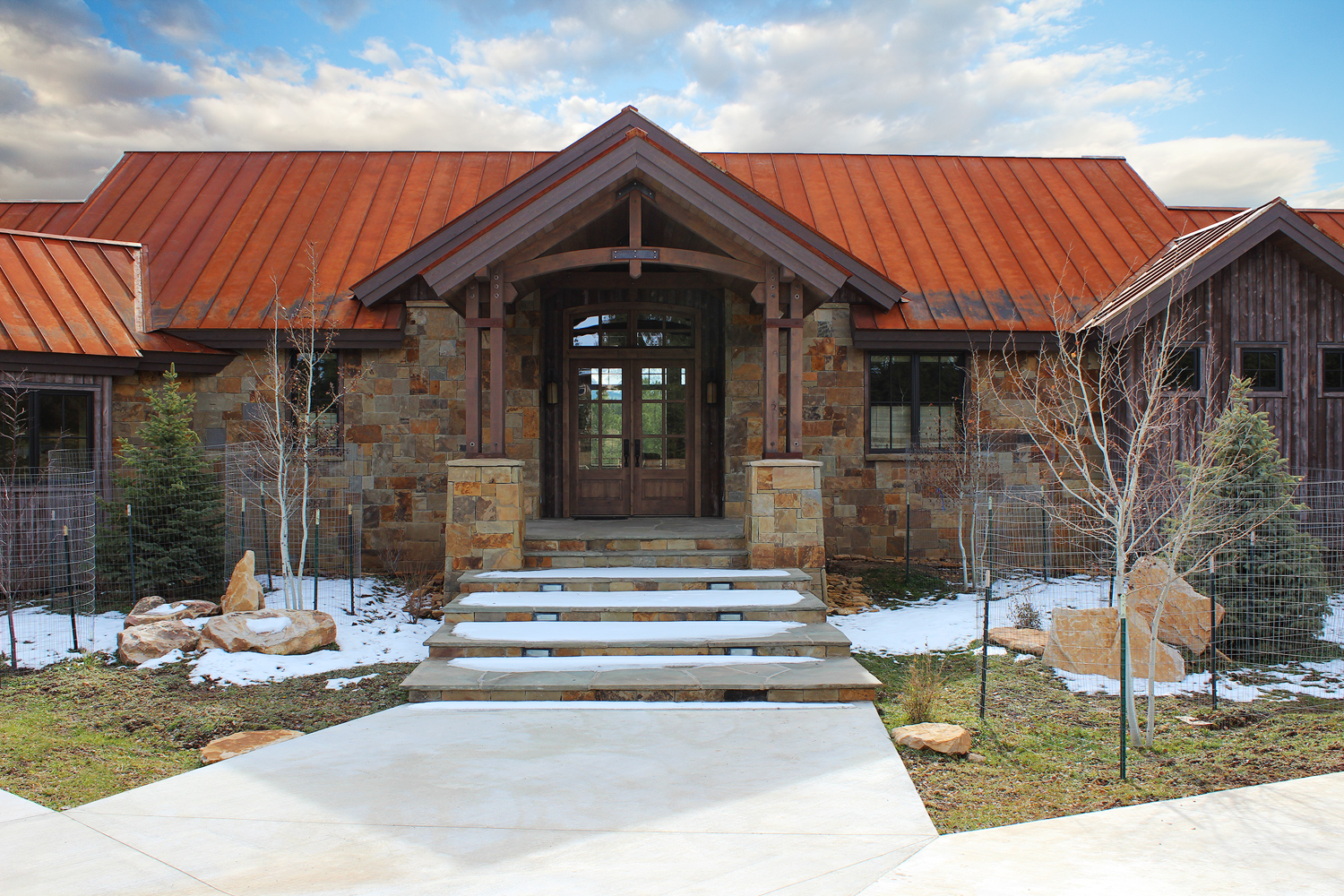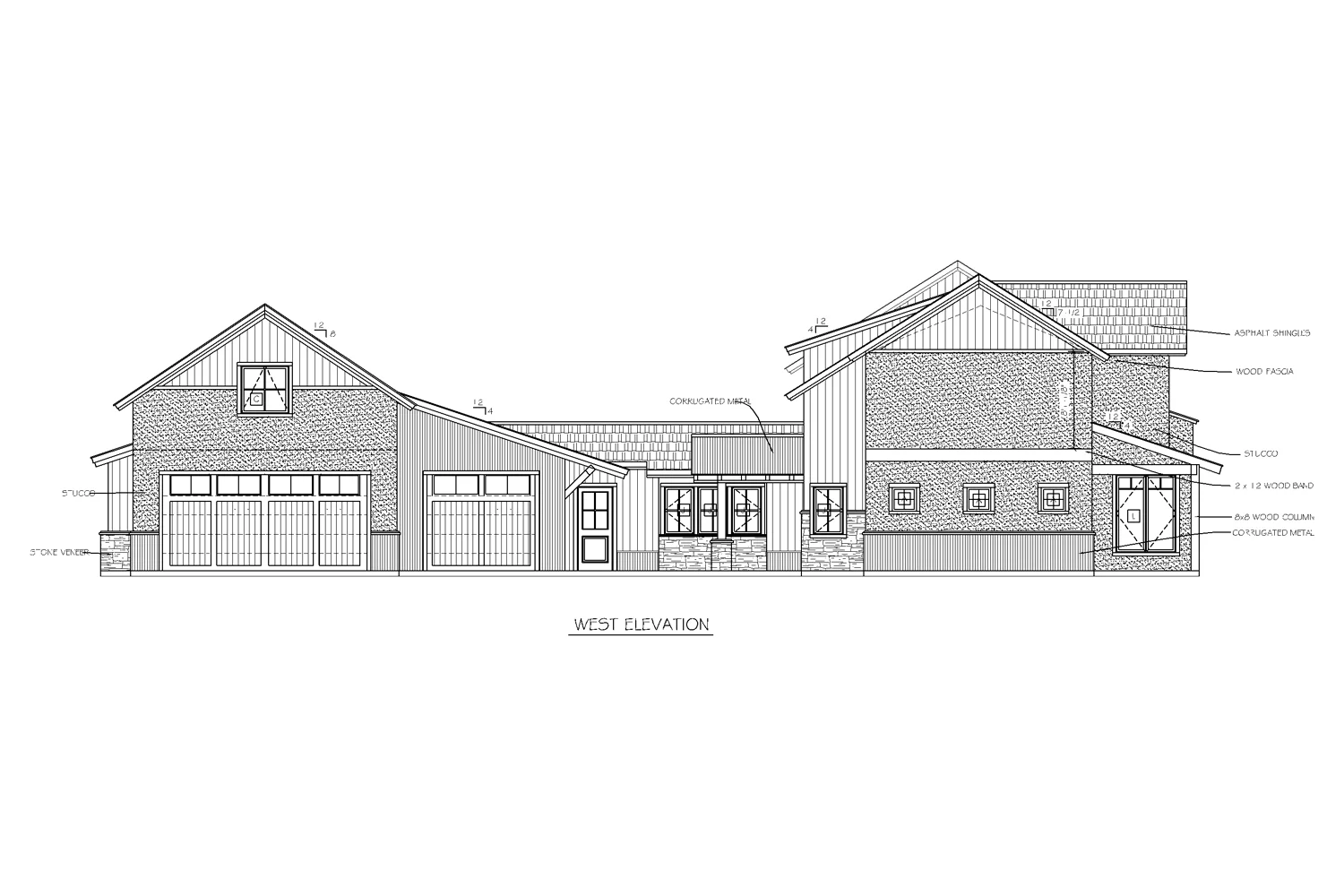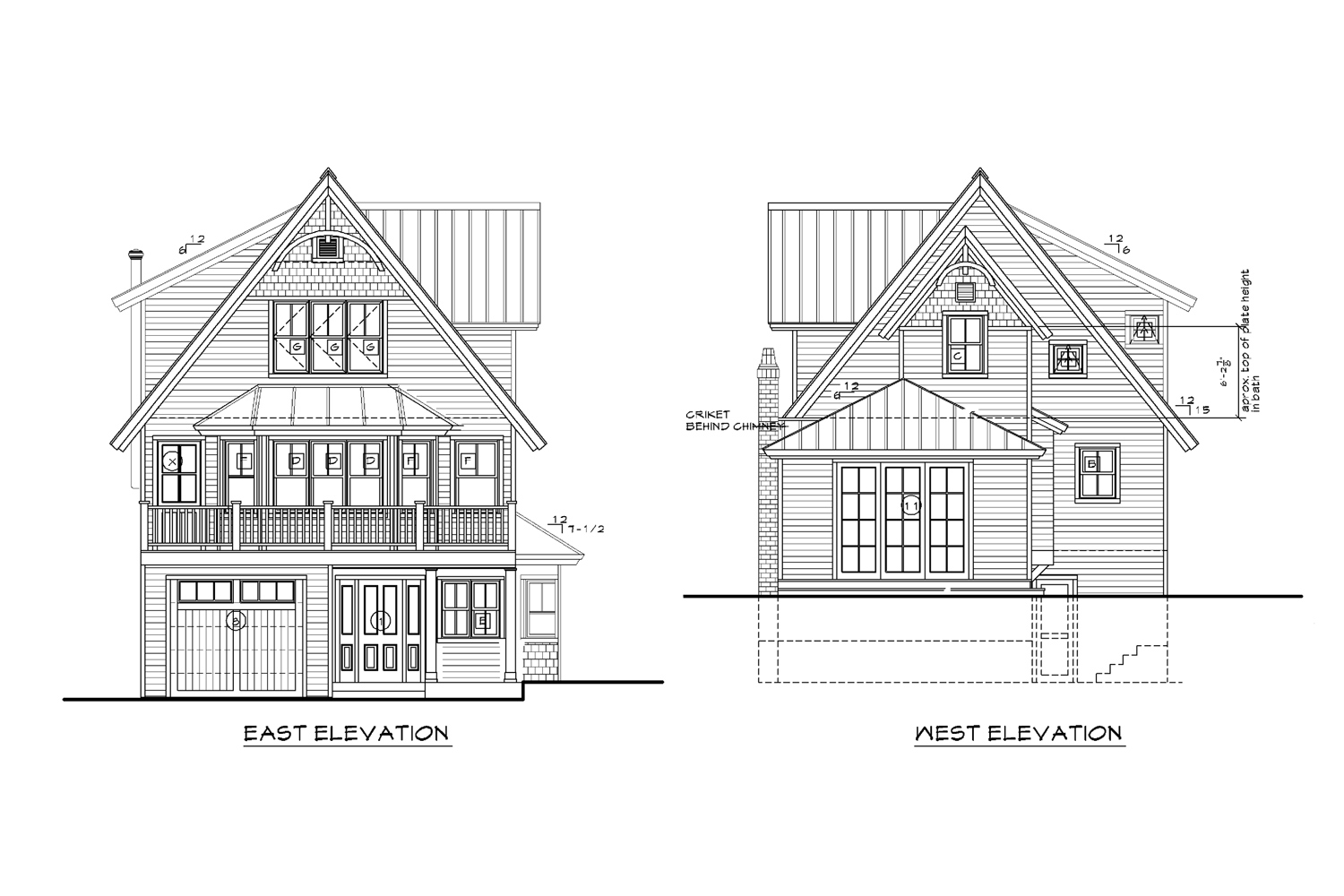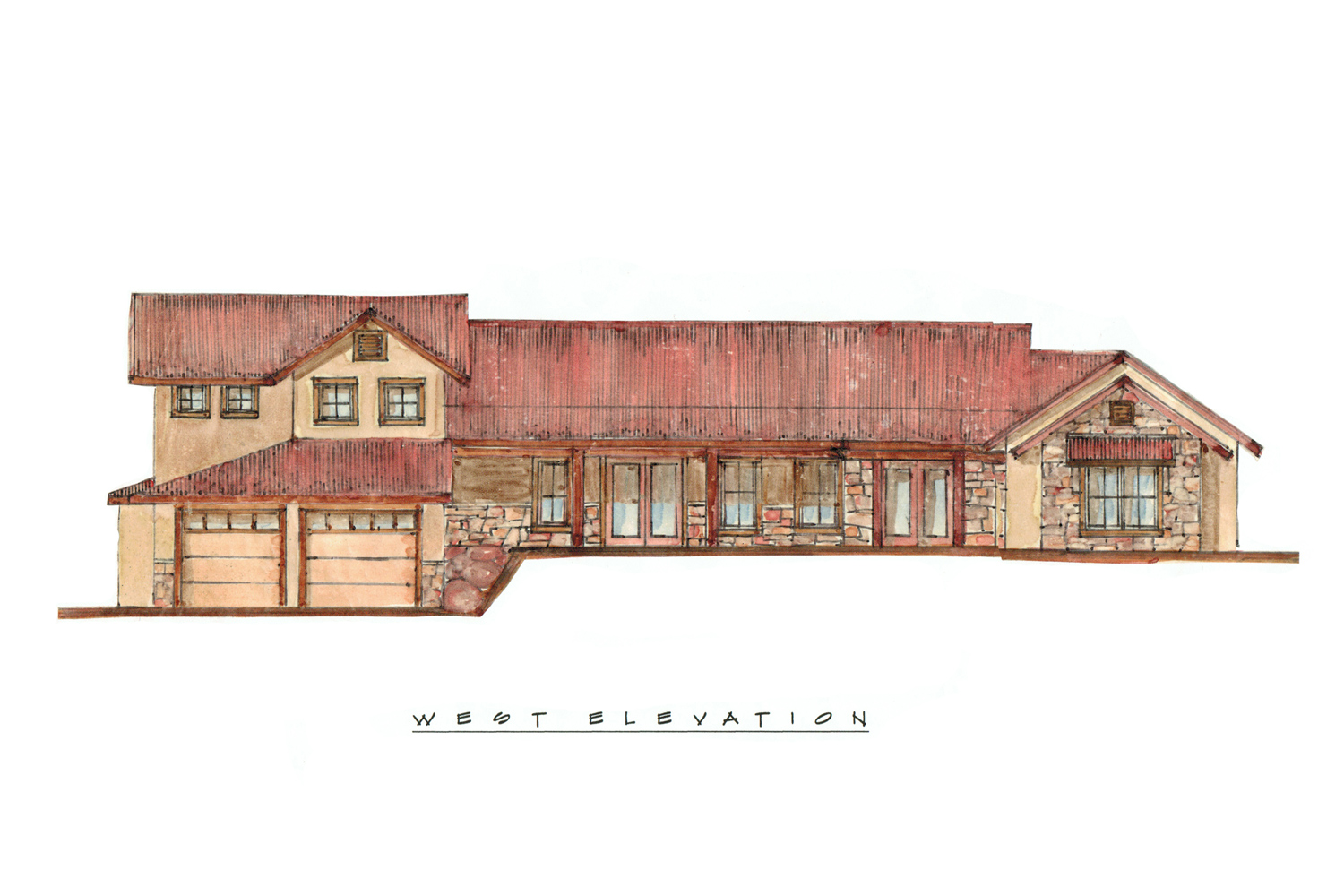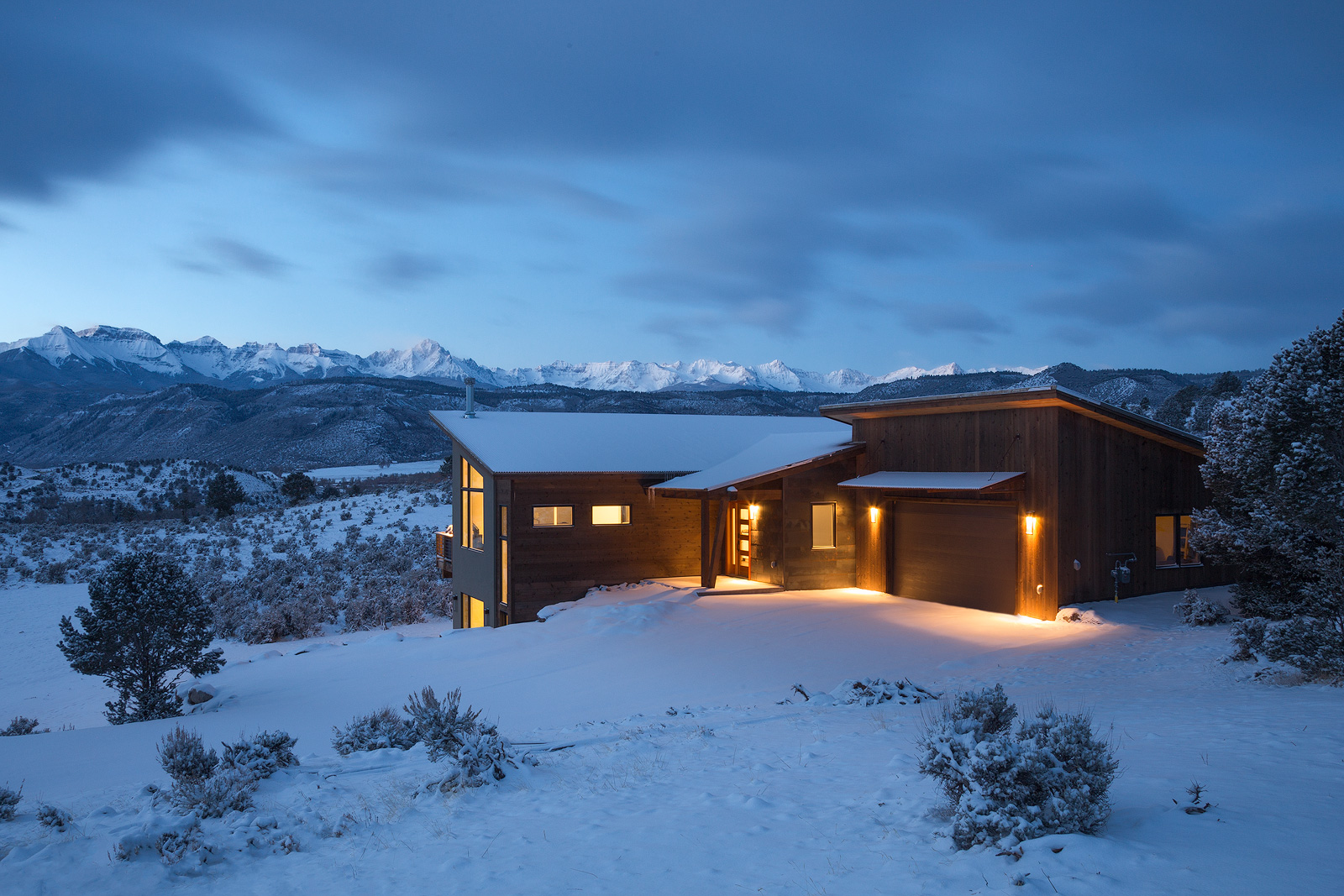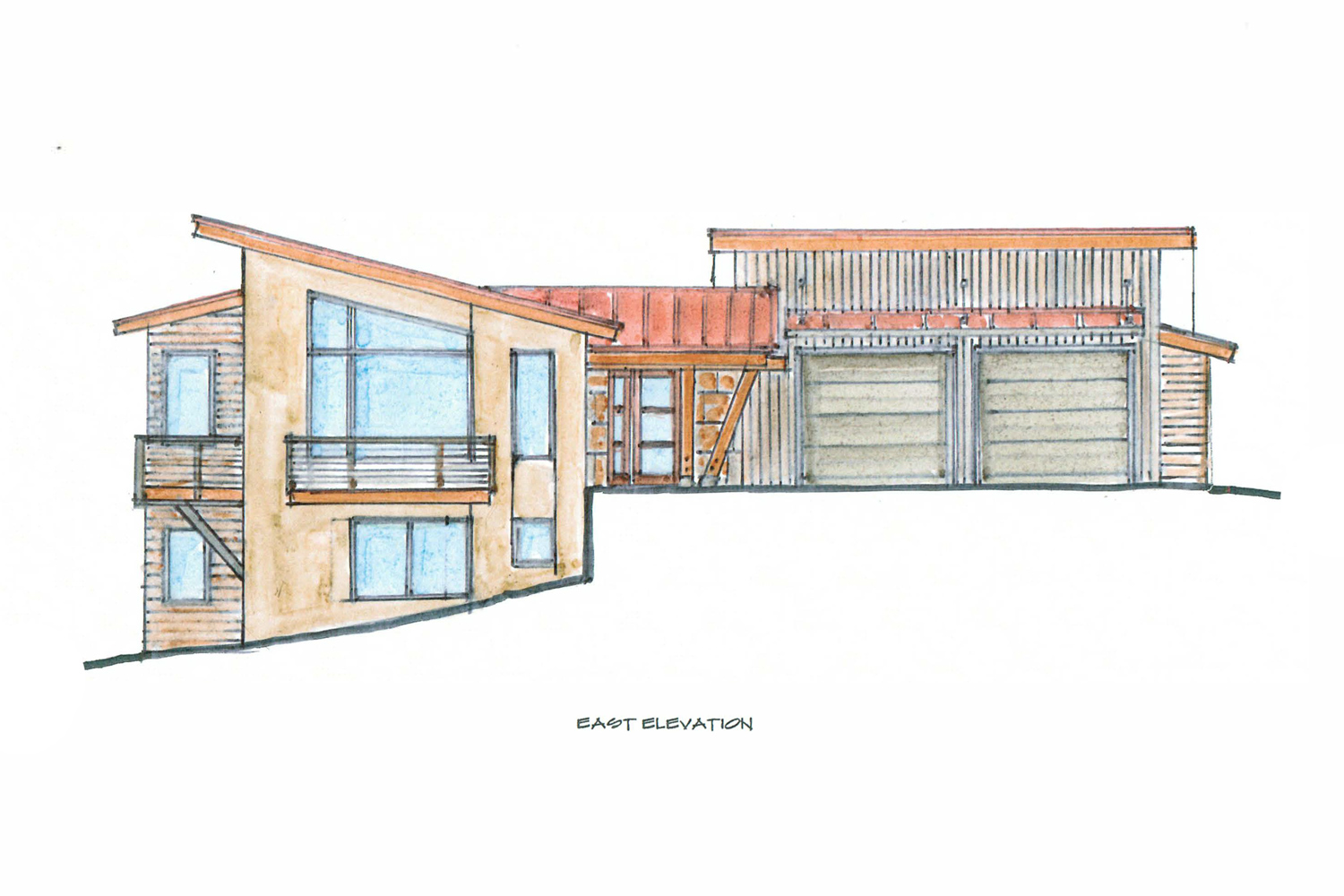Below, you will find a selection of projects completed by Liana Schmidt of Silver Mountain Designs. If you would like to talk with Liana about your project, you can use the contact form or call Liana at 970.729.2915.
Divide Ranch
This luxury mountain home features finishes that reflect the local mining and ranching history of the area - timbers, stone, and rusted metals. The home's design showcases the views, with panoramic windows on the back of the house. The interior finishes add warmth and coziness to the expansive space.
Log Hill Mountain Home
Silver Mountain Design worked with the owners to create a home that maximizes both the forest surroundings and expansive views of the Sneffels Range from this lot on Log Hill Mesa. The design and finishes come together to create a contemporary mountain home that fits perfectly in the space.
Ouray Valley View
The main idea for this house was to capture the Ouray Valley views to the South, so the main living area of the house opens to the green belt that sits in the middle of this particular neighborhood in Ridgway. Living room, kitchen, dining and most of the bedrooms enjoy this lovely view. Covered porches on the south protect from the intense southwest sun and provide a great outdoor area.
Ouray Victorian Remodel
This project started with an A-frame home that featured an awkward layout and second story entrance. A full remodel started with the goal of maintaining the Victorian feel for which Ouray is known while re-configuring the entrance, expanding the floorplan, and upgrading the exterior.
Log Hill Contemporary
This colorful contemporary home was designed to maximize the owner's budget by adding architectural details that add significant visual interest without significant cost. The exterior finishes connect with the mining influences of the region and floorplan maximizes the views from the second story.
Mountain Town Farmhouse
For this project, the owners wanted to create a home with a "Town of Ridgway" feel while integrating all of the existing mature trees into the site plan. This included developing a design that would be spacious on inside without overwhelming the street or the lot on the outside.
Ridgway Remodel
Starting with an outdated exterior, this remodel focused on updating the look of the home and adding space through an addition and re-configuring the floorplan. New exterior finishes help add a more modern yet still timeless feel to the home, with interior changes making the home much more liveable.
Ridgway Vista
This modern home features a clean, minimal design with expansive and bright interior spaces. To maximize the views, the home had to be placed on a steep slope and the design process included overcoming multiple challenges due to the lot topography. You can read more about this project here.
Sample Drawings & Sketches
This gallery includes conceptual renderings and architectural drawings for homes that have not been completed or are in the process of being built. To see each drawing or sketch at a larger size and read a description for each project, you can click on each photo or view as a slideshow.
Sneffels View
This project featured building a budget-friendly contemporary home, with exterior finishes that fit into the area. The interior layout was designed to be light, bright, and maximize the views from the lot. You can read more about this project on the Services page.


